Features
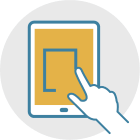
Sketch & Tap
Draw as you would do with pencil and paper. OrthoGraph creates walls automatically from your lines.
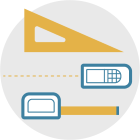
Measure as you go
Measure walls, diagonals, openings, ceiling height, or even objects, by snapping measurements directly into your drawing, via Bluetooth® from your compatible Leica or Bosch laser distance meter.
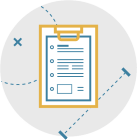
Reports, calculations
Get calculations on surface values, volume, and perimeter on site. Email a complete building document from the scene to your desktop, to your clients or colleagues.
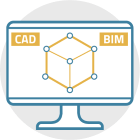
Cad and bim compatibility
Build BIM models, which can be exported into the main large scale desktop file formats - IFC, DXF - with just a simple touch, it can be emailed to your desktop or even to your clients.
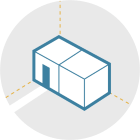
3D walkthrough
Take a walk in your project in 3D, pinpoint every detail of it, or just show it to your clients.

Want to know more?
Take a look at our full list of features here.






